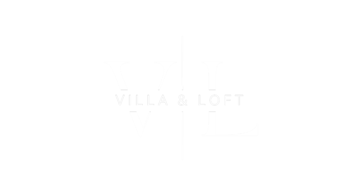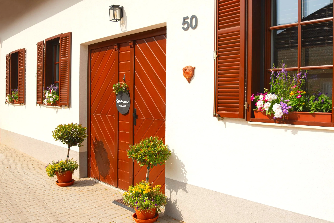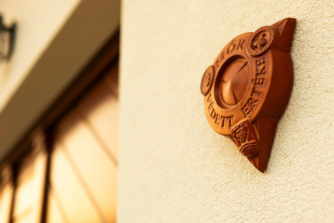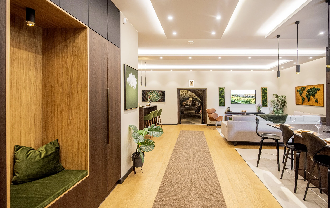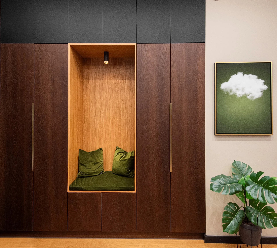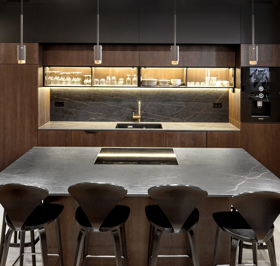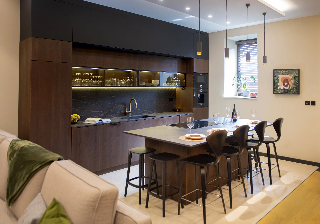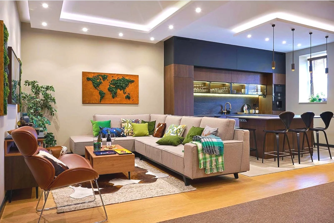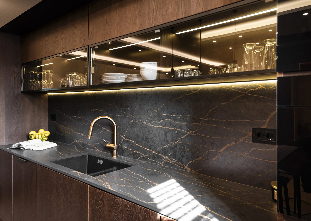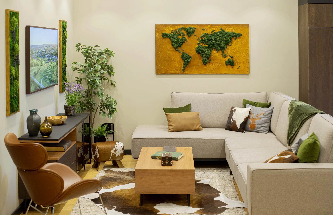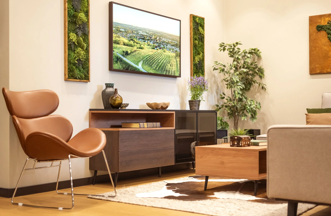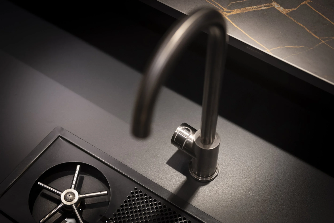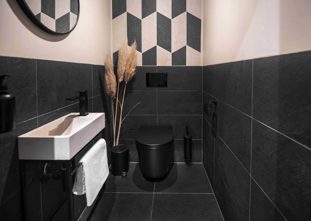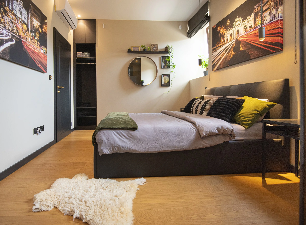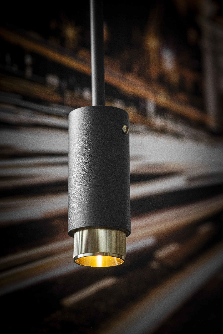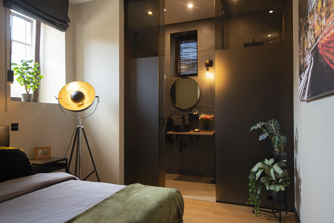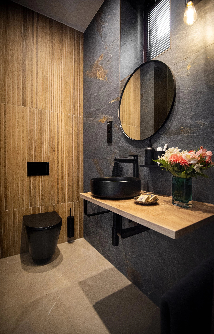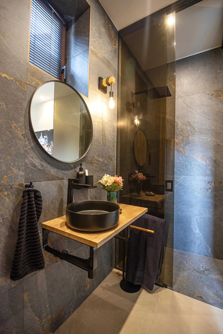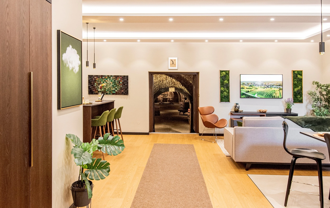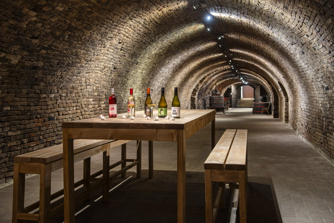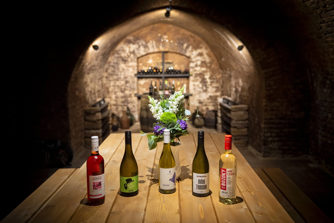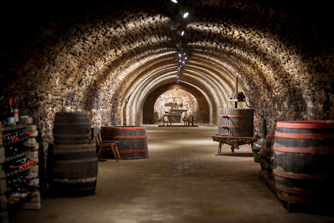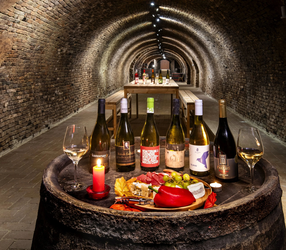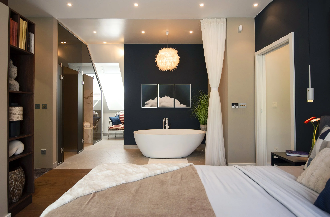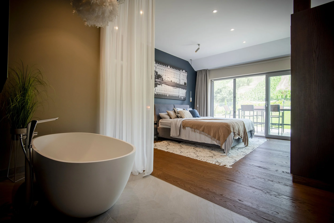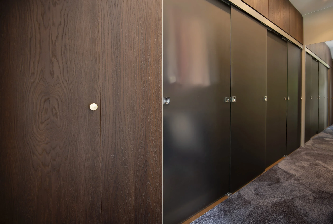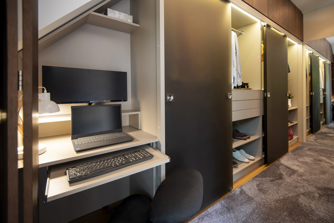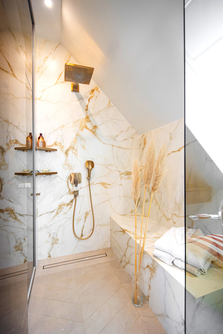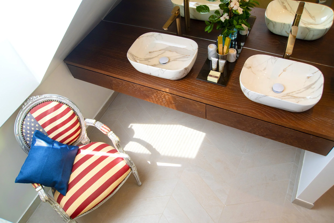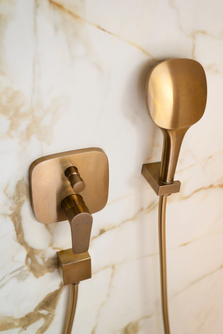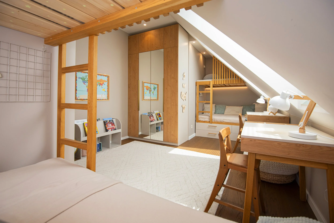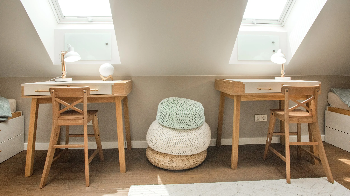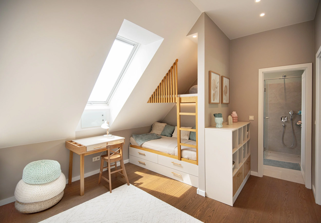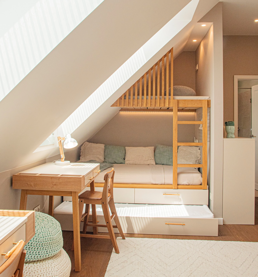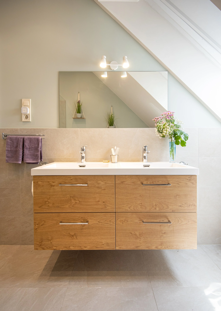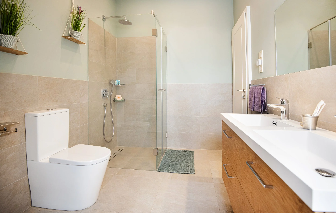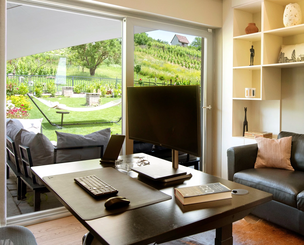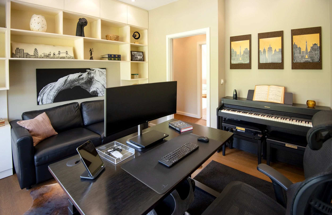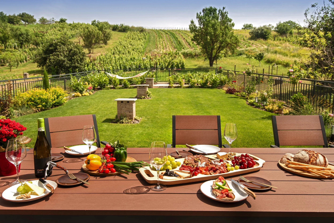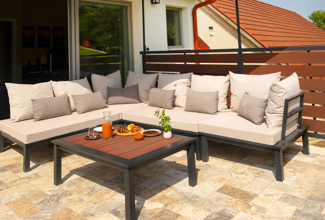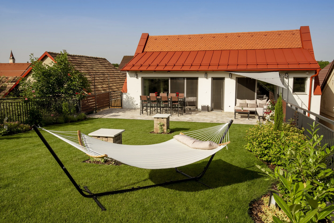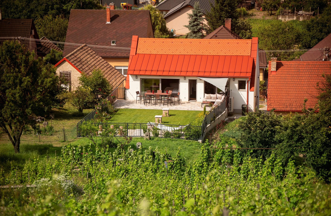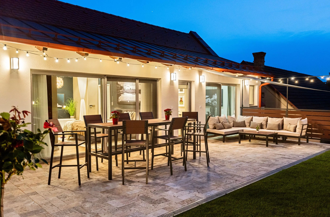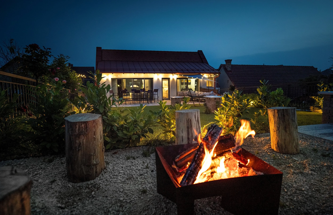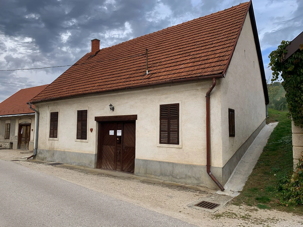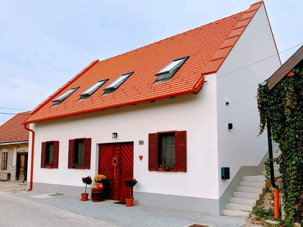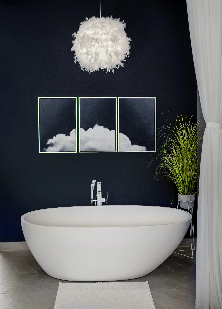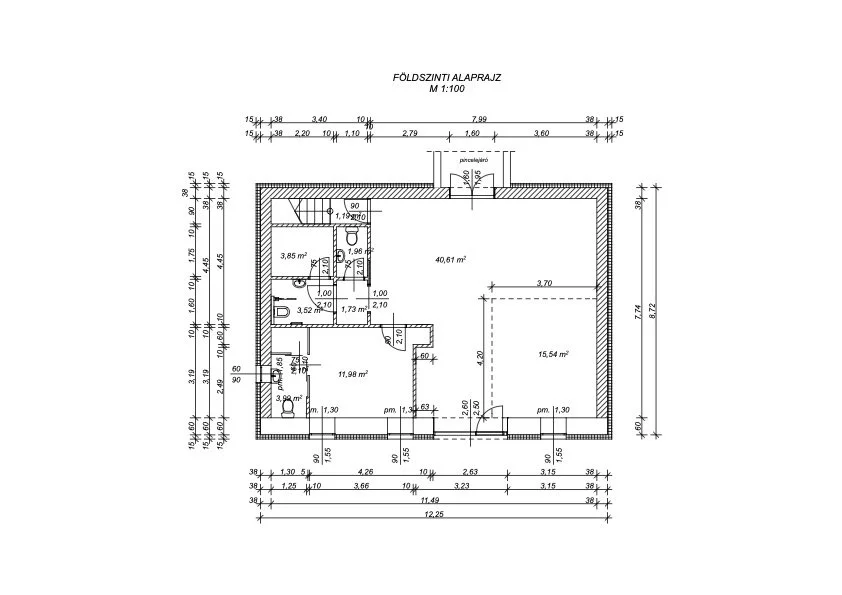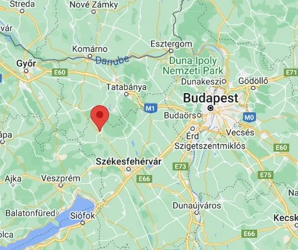The Video
Every detail of Villa Vino has been thoughtfully curated from bespoke, handmade furniture and natural Swiss hardwood flooring to Spanish and Italian tiling, and British-engineered finishes and lighting. With panoramic vineyard views, eco-conscious systems, and smart-home integration, the home offers a seamless blend of history and innovation.
The Gallery
Upon entry, you're welcomed into an open-plan kitchen designed for elegant dinner gatherings and intimate wine tastings. Every element speaks to bespoke craftsmanship. From the handmade cabinetry to the seamless flow into a curated living area featuring artisan furnishings and a wall-mounted television ideal for entertaining. Adjacent to the living area, a custom bar is outfitted with a wine fridge, secondary refrigerator, a built-in Grohe sparkling water dispenser, and a professional-grade glass rinser. A perfect space for hosting with style and ease.
A private guest suite on this level offers generous natural light and a striking en-suite bath, distinguished by frosted glass partitions and textured stone tilework. The ground floor also features a well-appointed powder room, additional storage, and plumbing infrastructure in place for a second design-complete guest WC.
Yet the true centerpiece of this level is revealed through double glass doors in the living room and into the dramatic entrance to a 250-year-old, 42-meter-deep wine cellar carved directly into the hillside. A rare and unforgettable feature, it elevates the home from residence to experience.
Ground Floor
170 m2 | 4 bedrooms | 7 beds | 3 bathrooms | 1 WC + additional plumbed WC | 170 m2 wine cellar | 225 m2 garden (expandable + vineyard available )
The upper level is anchored by a striking master suite, featuring an avant-garde open-concept bathroom and a walk-through dressing area, a freestanding soaking tub, and a spacious walk-in shower adorned with floor-to-ceiling Porcelanosa tiles and a sleek integrated bench. The design strikes a balance between architectural drama and spa-like serenity. A secondary bedroom is thoughtfully designed to accommodate two children, complete with built-in beds ideal for sleepovers or visiting friends. An adjacent office space offers flexibility, easily transformed into an additional guest bedroom or creative studio.
Step through the rear door to discover a meticulously landscaped garden with panoramic vineyard views. Designed for both relaxation and entertaining, the outdoor space features a lounge area, fire pit, hammock for lazy afternoons, and a high-top dining table. It’s the perfect setting for alfresco meals and sunset views.
The First Floor
The Evolution
Winemaking in Mór dates back to Roman times, but it was the arrival of German-speaking Swabians in the 18th century that truly shaped the region’s viticultural identity. These settlers brought with them deep winemaking traditions, planting vineyards and carving cellars into the hillsides, including the very cellar at Villa Vino. For generations, this land has yielded the elegant white wines that define the Mór appellation. To own this cellar is to inherit a living piece of that legacy.
Early 1900s
Before Reconstruction
During
After
